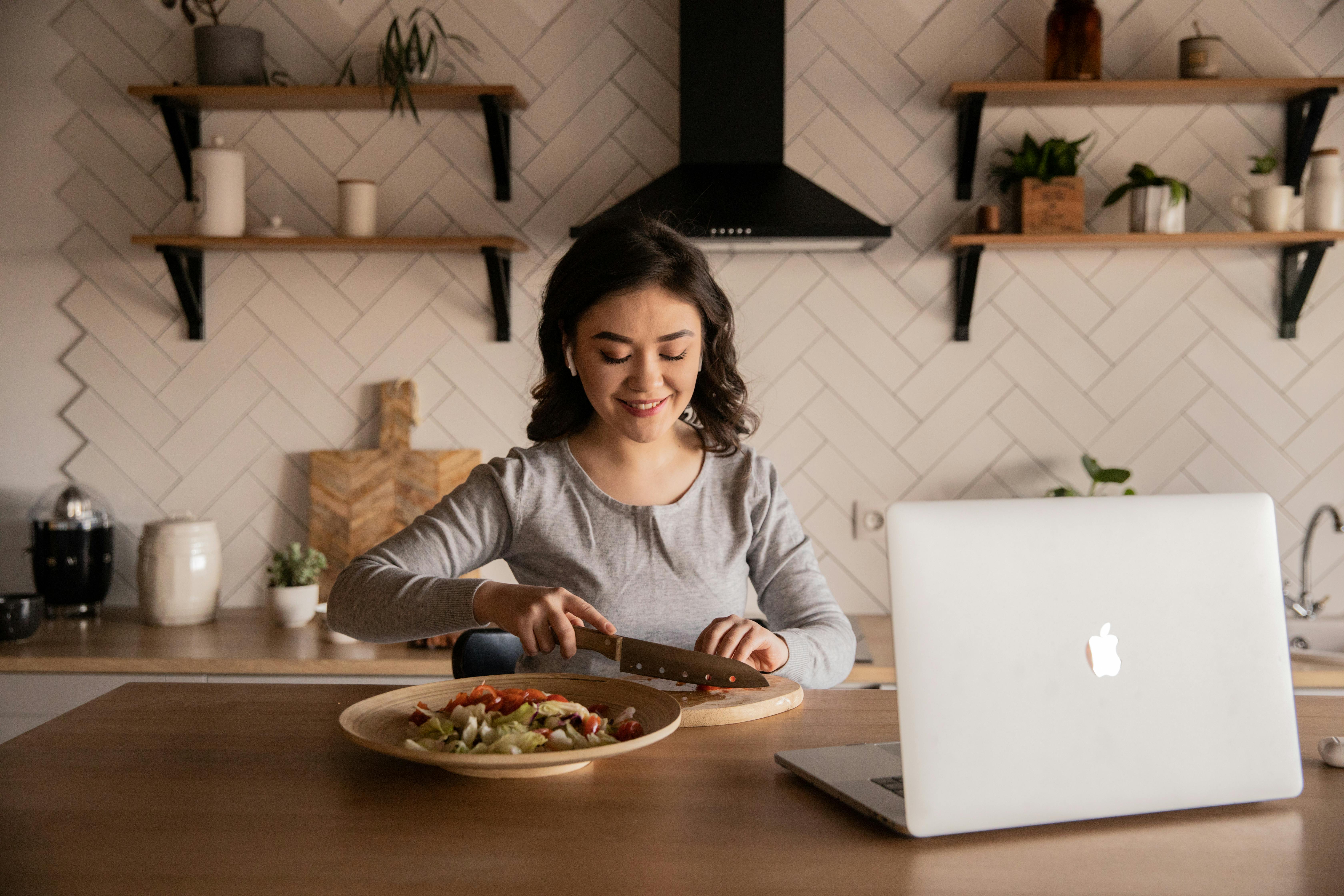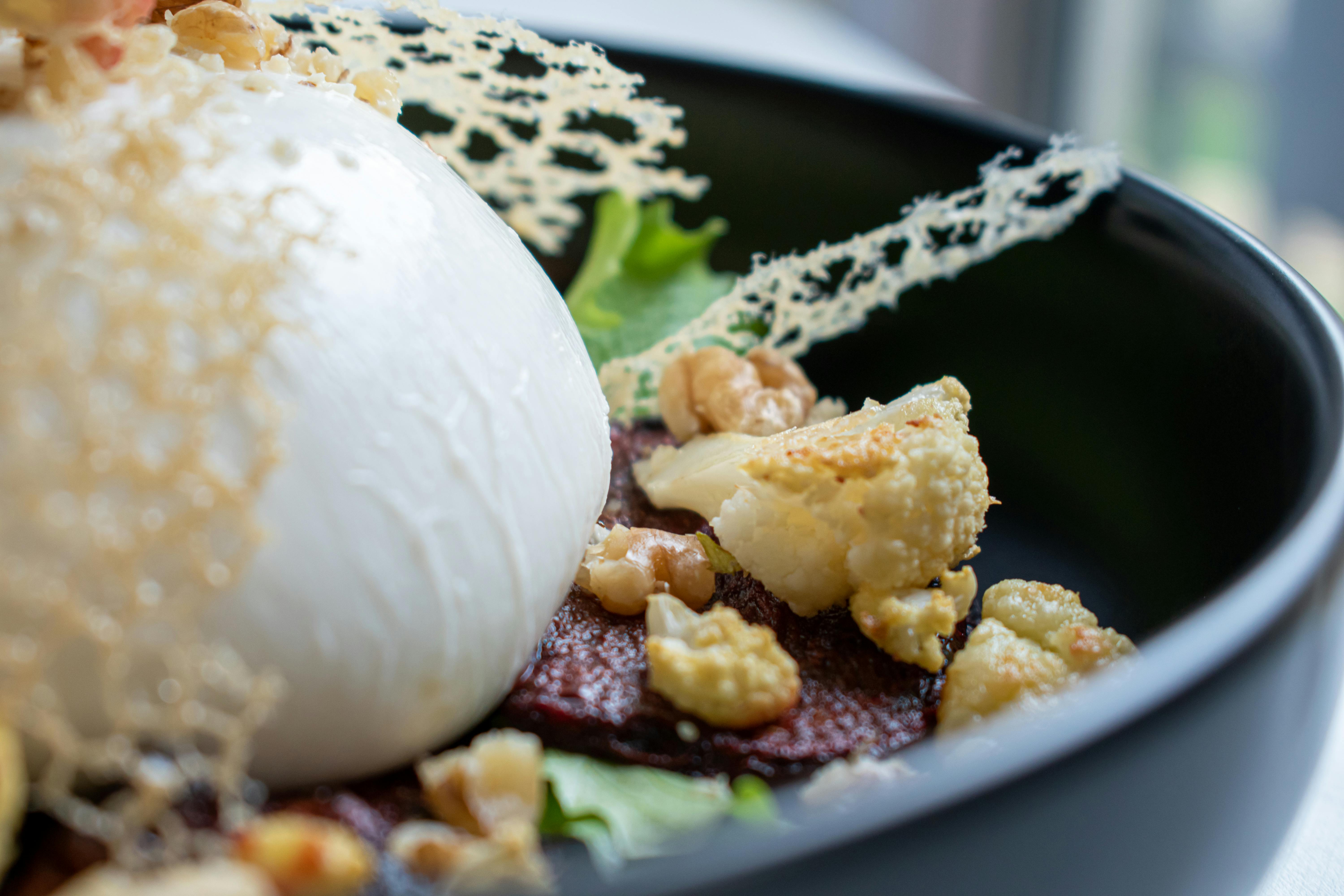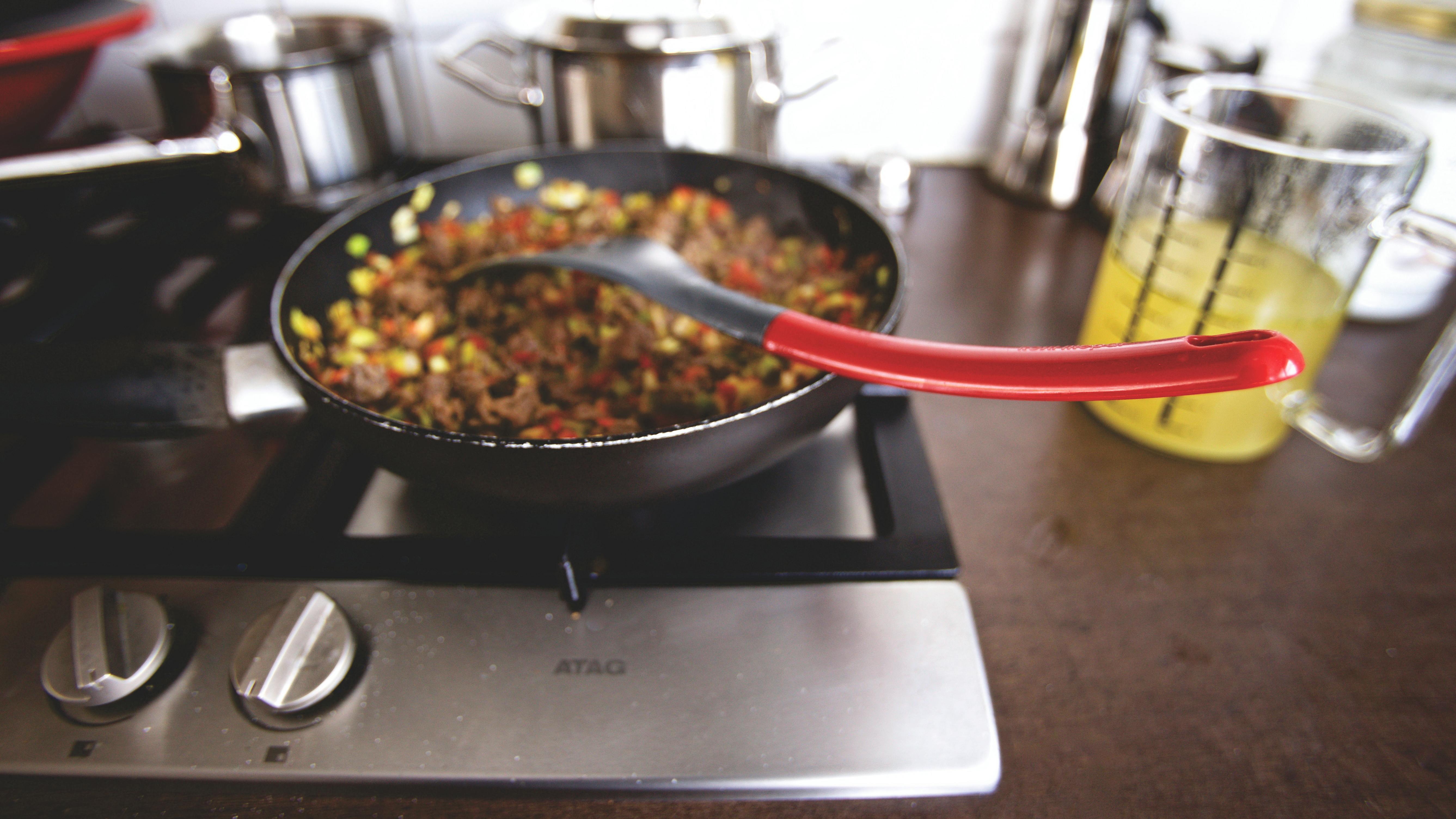
Lighting and your kitchen – How to design a lighting plan that cooks!
Your kitchen, more than any other room in your home, needs a well thought out lighting plan. Today’s kitchens have many more functions than just cooking a meal. For many families it is the most used room in the house. In addition to the obvious meal preparation, today’s kitchens are also a place for children to do homework, parents to pay bills, read, eat, and watch television. That is why it is important that the light is not only adequate but flexible.
The first place to start in any room when designing a lighting plan is to address the general lighting. This is the light that will be used most of the time. In the case of a very small kitchen, a light in the center of the room will provide the general light. Since most kitchens today are larger, a single light fixture in the center of the room probably won’t meet your lighting needs. The most common solution is recessed lighting. Depending on what part of the country you are in, they may be called tall hats, pot lights, or can lights. All of these terms mean the same thing. Recessed lighting is a good way to provide general lighting in a kitchen in a neat and clean way.
The placement of the lights is very important. When designing the distribution of general lighting in a kitchen, we want to take into account the areas where the tasks are going to be carried out. This includes counters, islands, and tables. In most cases, by designing the light to illuminate these areas, the rest of the room also receives a good distribution of overall light. Try to drop recessed lights into the ceiling so they are directly over the outside edge of the cabinets. The key here is to get the lights close enough to the work area that you don’t create a shadow with your body. Pulling lights away from counters is a safe formula for shadows. Do not overlook any corner that may be dark.
Islands can provide a great outlet for adding a decorative accessory or accessories to the room. There are a multitude of pendants to choose from that can really enhance a room. I think it’s probably one of the most talked about aspects of a kitchen lighting plan when the owner sees the finished product. The simple installation of 2 or 3 pendants in a line on an island can be quite surprising.
The next step is task lighting. In a kitchen, this is the light directly above the counters, stove, and sink. Having one or two small recessed lights on a separate switch above the sink is both attractive and useful. The stove these days is almost always turned on by a range hood or microwave, but if it isn’t, it needs to be addressed. The way counters are illuminated is with under cabinet lighting. This can be in the form of simple fluorescent lamps at an inexpensive level. A very nice effect is to use a low voltage linear track. These can be dimmed and provide very good light for counters. There are also xenon luminaires and halogen luminaires. If you can, try to stick with xenon as they burn cooler and have a longer lifespan than halogens.
Once you’ve covered general lighting and task lighting, the last thing you need to consider is any accent lighting. In some kitchens where there is space above the cabinets, the lighting above the cabinets can look spectacular. Tray ceilings with crown molding can also benefit greatly from this type of lighting. Using a low voltage type track or string light, you can add that extra touch that makes your kitchen unique. For more lighting tips and lighting design help, visit the links below.
Paul Forte has been in the lighting and electrical field for over 25 years. He has helped countless homeowners across the country with their lighting needs through his website. He will appear in an upcoming episode of “It Takes a Thief” on Discovery Channel setting up some security lights.
(c) Copyright 2005 Paul Forte. All rights reserved.








